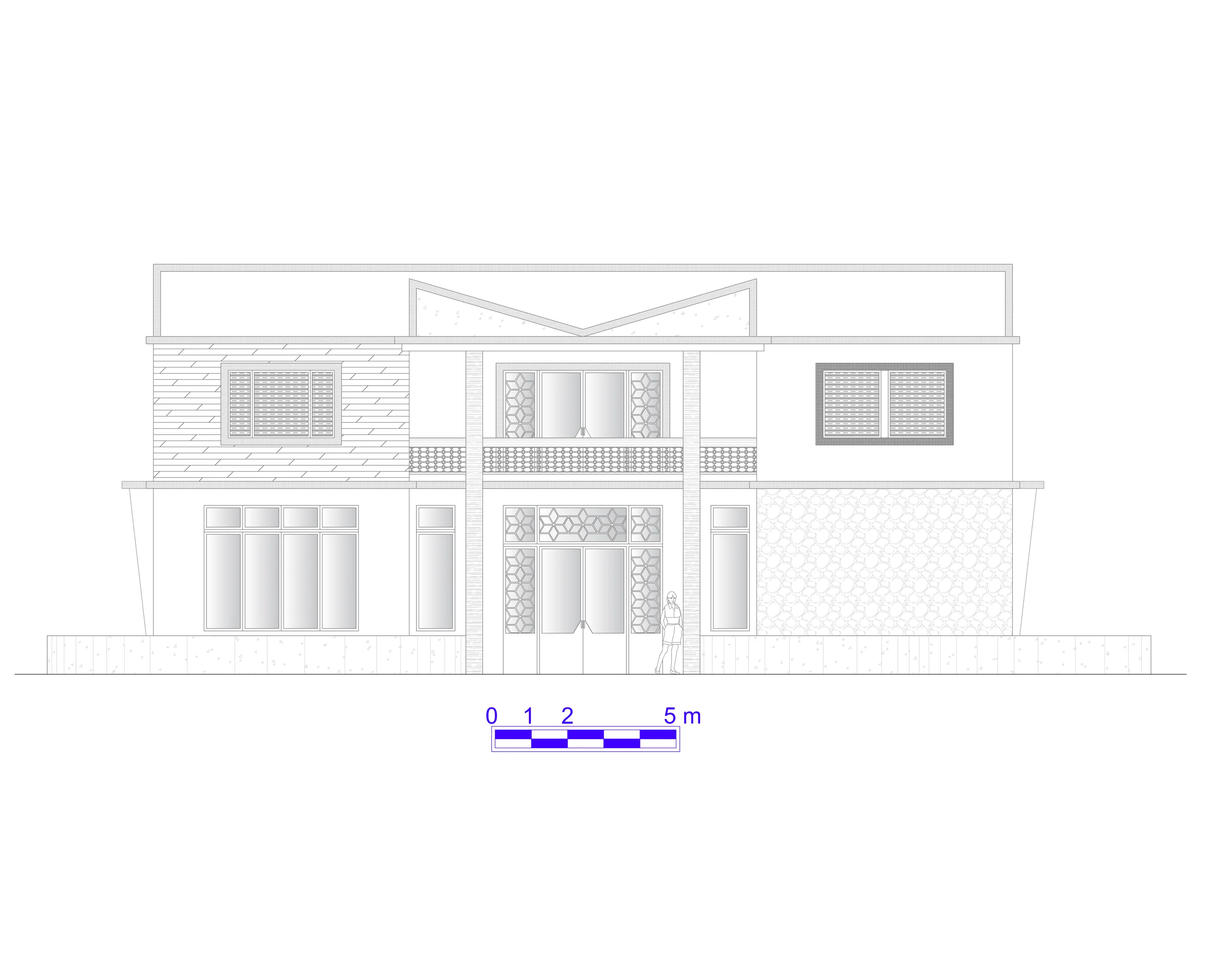Souza Villa(2005)
Souza Villa(2005)
Project completed and copied in 2010, with elevations elaborated in 2014
Souza Villa is my representative of the only non-classical style that I appreciate: the early Modernist, which here in Londrina developed between the end of the 1950s and the beginning of the 1960s. In this project, I used large windows and doors, amoeboid shapes, cladding with different stones and tiles, in addition to the charming hollow elements. To complete the typical appearance of that time, I used roll-up windows, present in almost all residences of that style. As a background, there is a subtle classical inspiration that is revealed by the alignment of the lower and upper openings and by the markings of the division of the floors and the crowning. The butterfly-shaped platbands are also hallmarks of the style and, on the front façade, I decided to make a humorous reference to the classic pediment, by inverting its traditional design and supporting it with “V” pillars, another hallmark of the style. The name of this mansion is a tribute to the Brazilian mathematician of the 19th century known as Souzinha, who did not achieve the recognition he deserved in life. It is an exotic mansion, but quite imposing and graceful.
Area = 875,72 m² | Garage with 5 parking spaces | Living, Dining, Intimate and TV Rooms | Library | W.C. | 6 Bedrooms | 4 Suites | Swimming Pool | Complete Leisure Area | Linen Room | 2 Rooms for Employees |
Elevations
Plans




Plans


